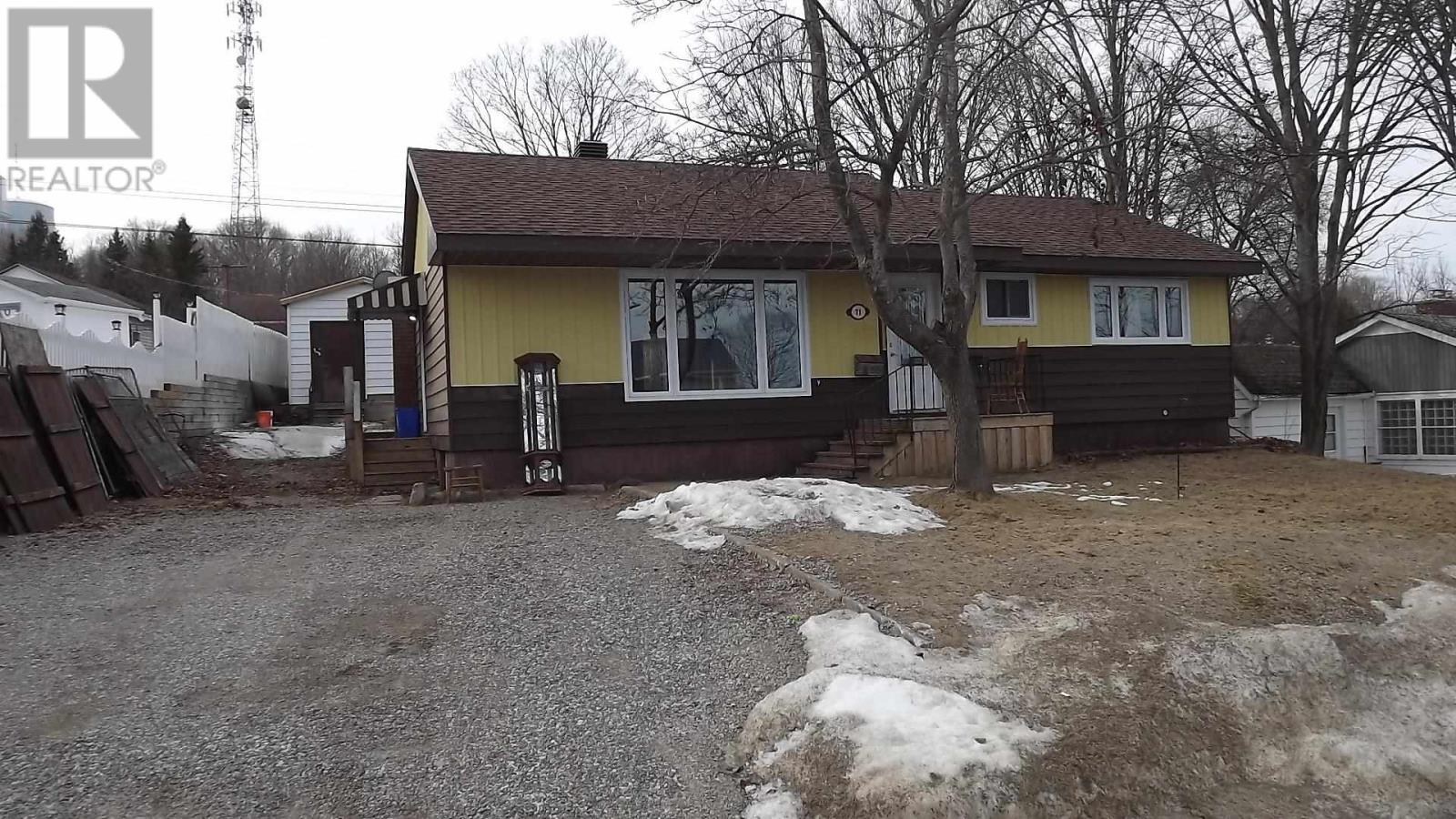For Sale
$245,000
71 Hutchison AVE
,
Elliot Lake,
Ontario
P5A1W7
3 Beds
1 Baths
#SM240448
