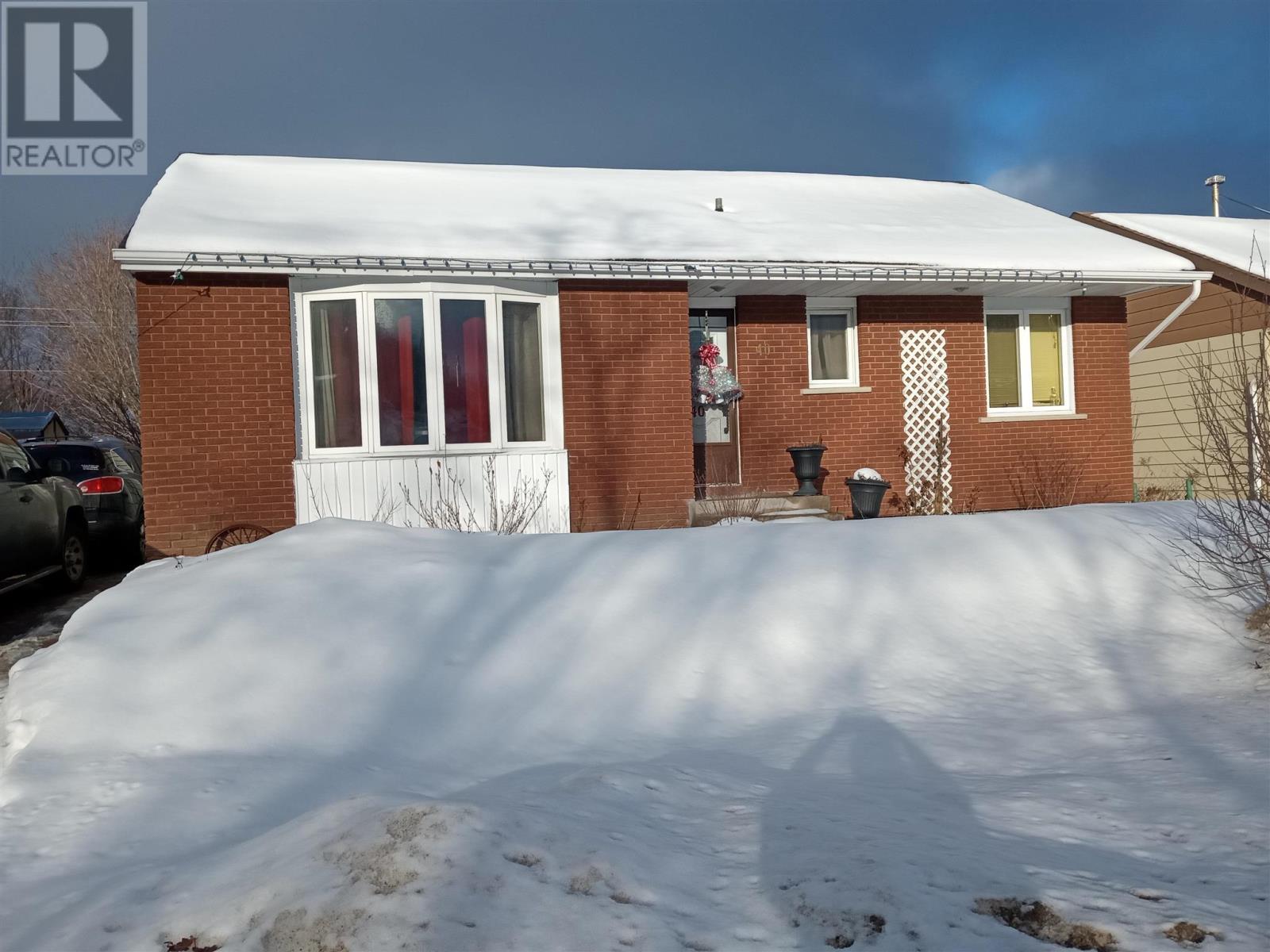For Sale
$199,900
40 Hutchison AVE
,
Elliot Lake,
Ontario
P5A1W5
2+1 Beds
2 Baths
1 Partial Bath
#SM240403
