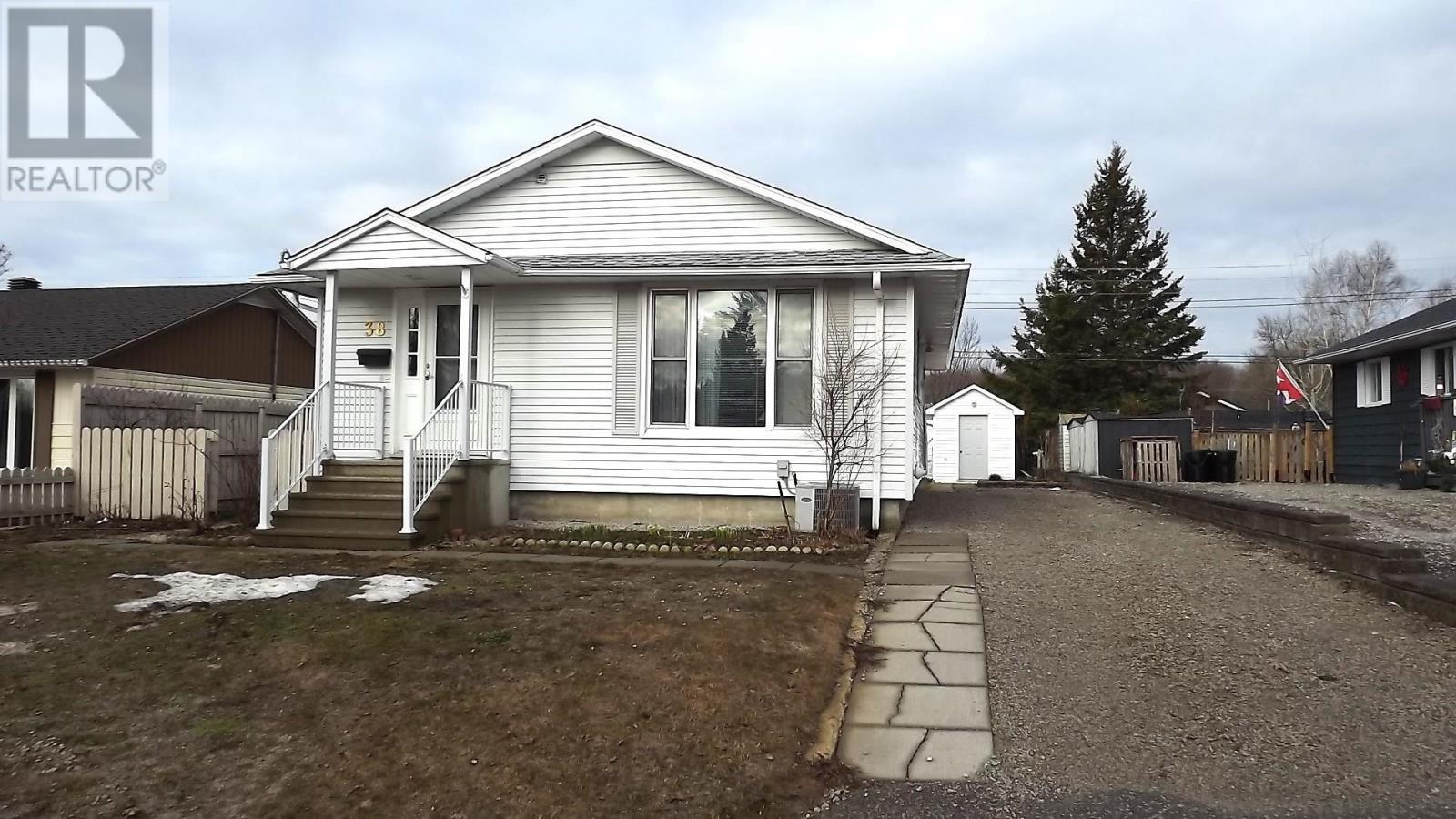For Sale
$284,900
38 Blackwell RD
,
Elliot Lake,
Ontario
P5A1G5
3 Beds
2 Baths
#SM250856
