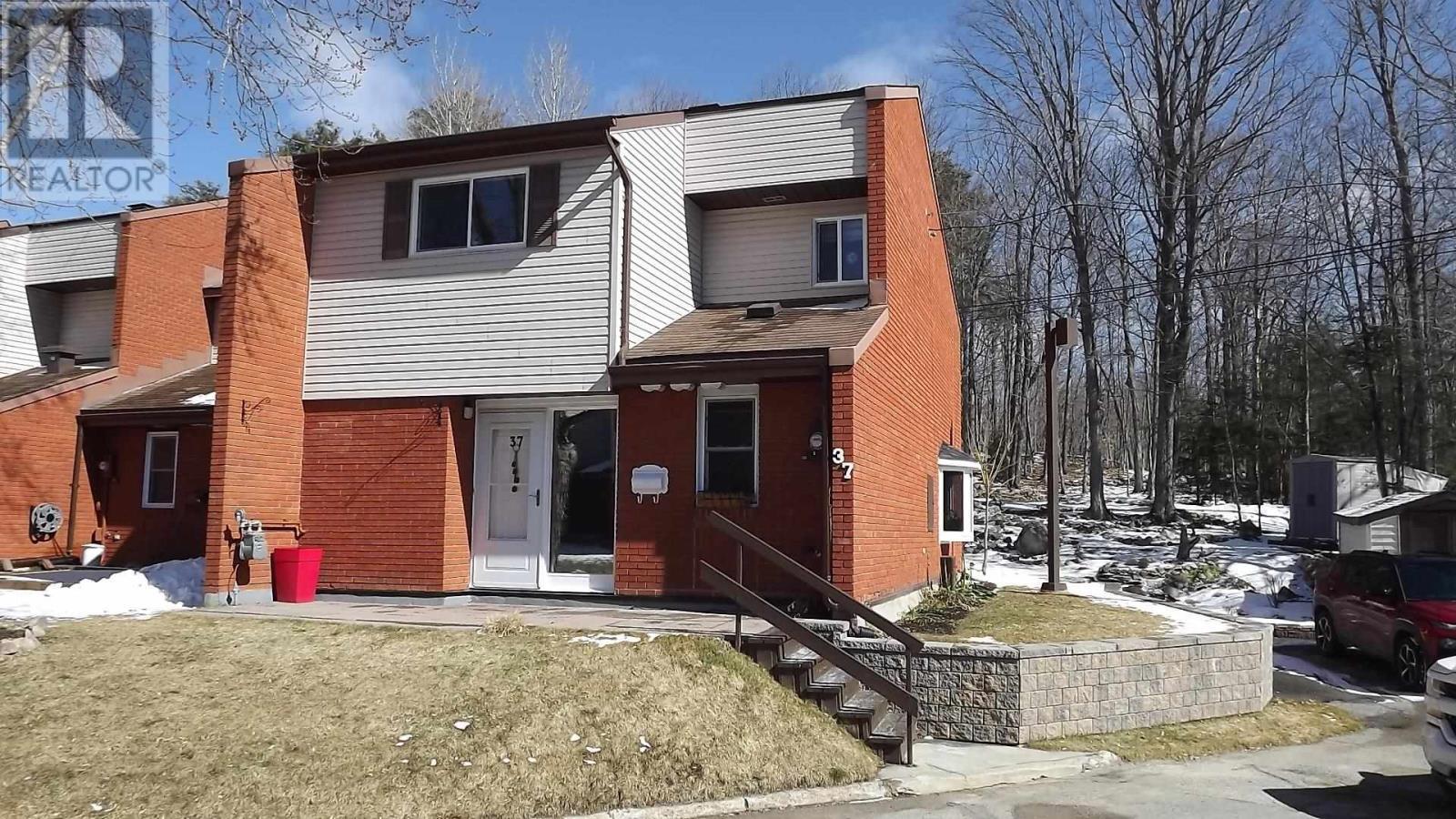For Sale
$212,900
37 Capital PL
,
Elliot Lake,
Ontario
P5A2P8
3 Beds
2 Baths
1 Partial Bath
#SM240532
