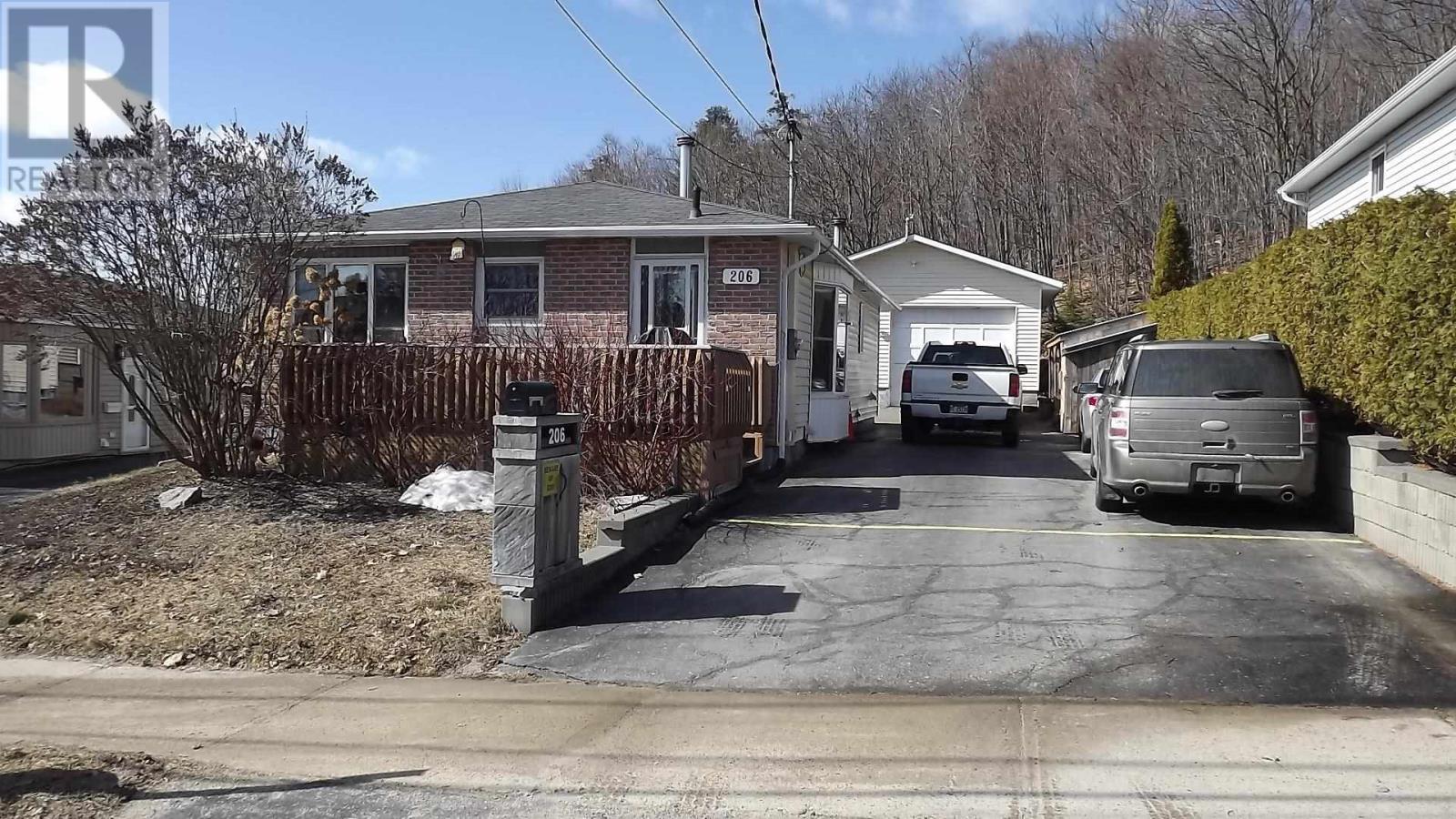For Sale
$339,500
206 Ottawa AVE
,
Elliot Lake,
Ontario
P5A1V3
2+1 Beds
2 Baths
#SM240475
