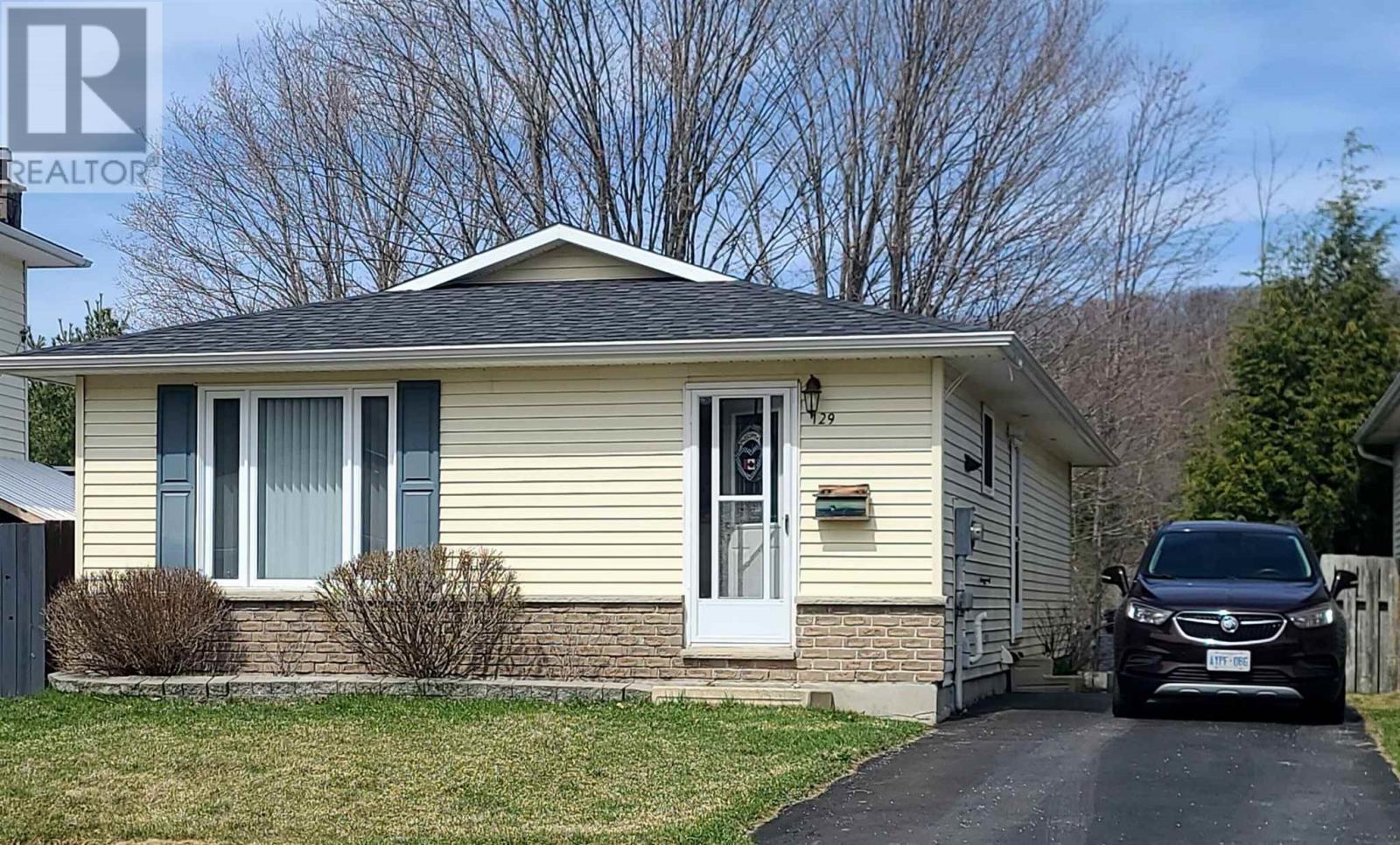For Sale
$219,000
129 Hergott AVE
,
Elliot Lake,
Ontario
P5A3B4
3 Beds
1 Baths
#SM240815
