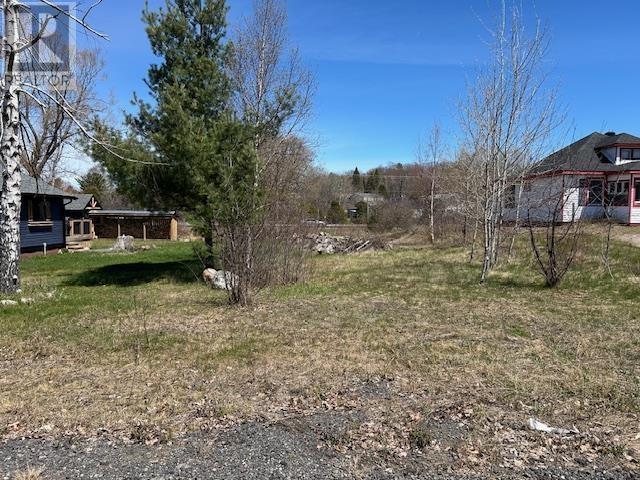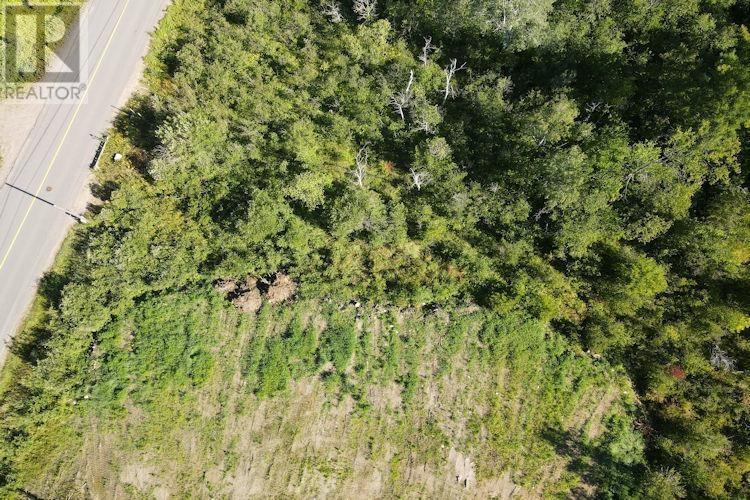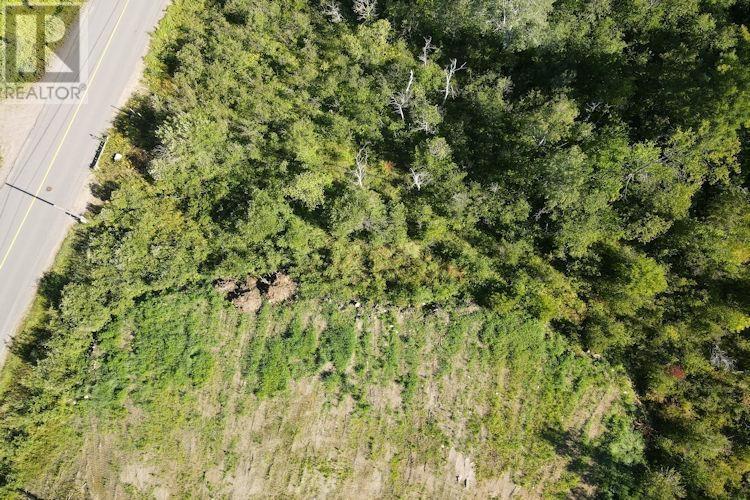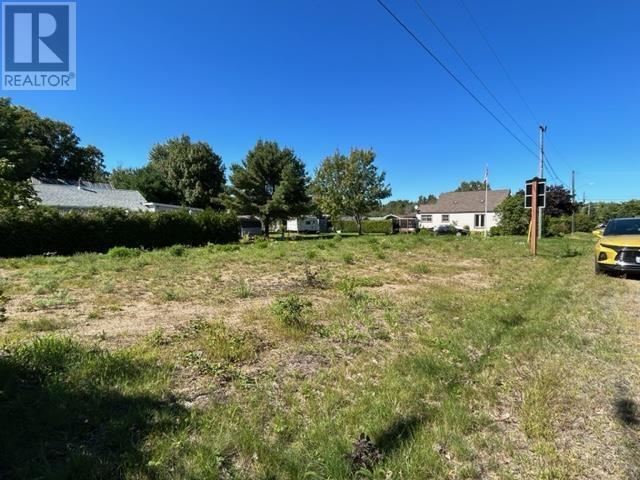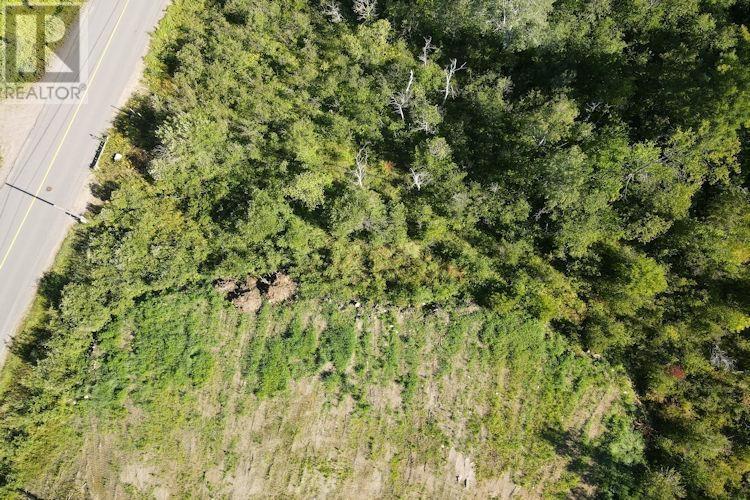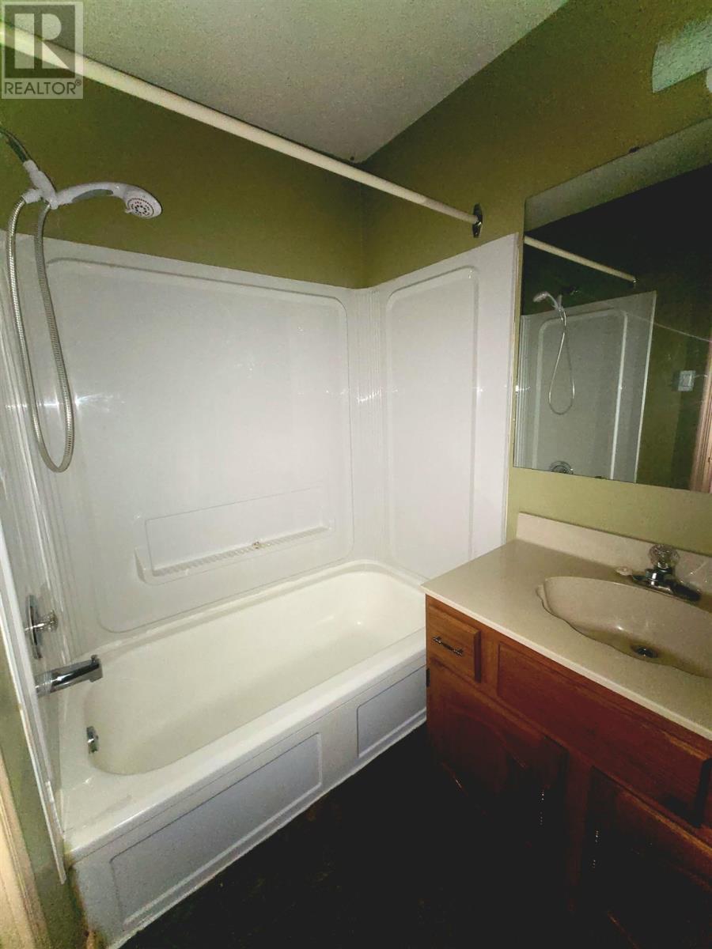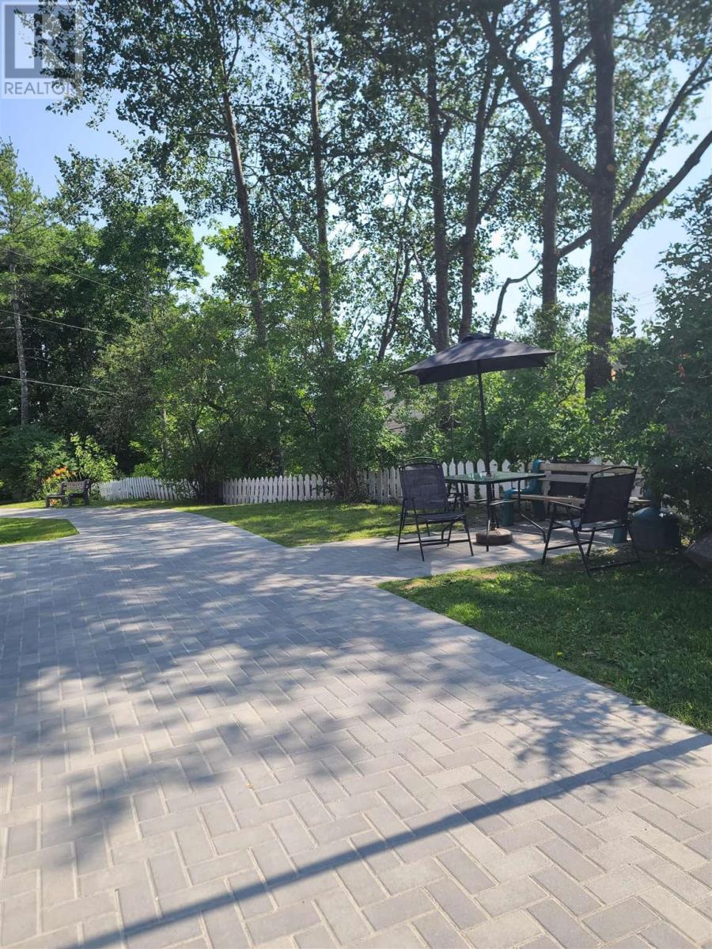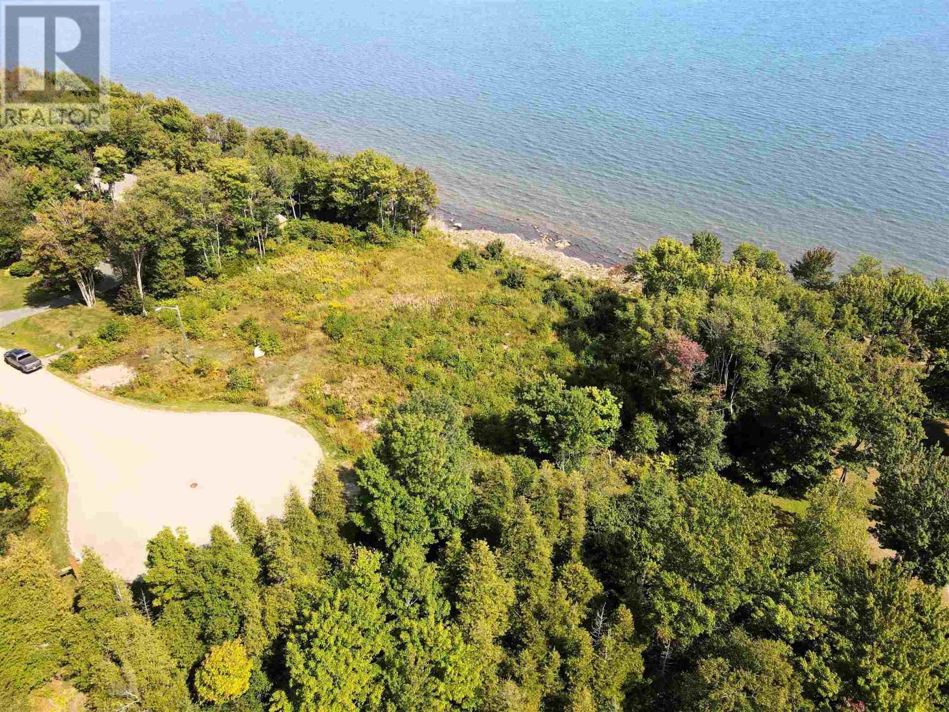Listings
All fields with an asterisk (*) are mandatory.
Invalid email address.
The security code entered does not match.
$22,900
Listing # SM240821
Vacant Land | For Sale
27 Riverview DR , Iron Bridge, Ontario, Canada
Brokerage: Royal LePage Mid North Realty
Great vacant lot located in the village of Iron Bridge, 75 x 200 ft, 0.34 acres, wooded and located on a year round ...
View Details$26,500
Listing # SM240958
Vacant Land | For Sale
38 Nadon AVE , Blind River, Ontario, Canada
Brokerage: Royal LePage Mid North Realty
Building lot with municipal services available at the lot line. Lot is 66 x 132. (id:27)
View Details$39,000
Listing # SM240517
Vacant Land | For Sale
Lot 51 Woodward AVE , Blind River, Ontario, Canada
Brokerage: Royal LePage Mid North Realty
Vacant building lot on north end of Woodward Ave. Full municipal water and sewer services available Great location to ...
View Details$39,000
Listing # SM240518
Vacant Land | For Sale
Lot 52 Woodward AVE , Blind River, Ontario, Canada
Brokerage: Royal LePage Mid North Realty
Vacant Building lot on north end of Woodward Ave. Municipal water and sewer services available. Great location to build ...
View Details$44,900
Listing # SM240375
Vacant Land | For Sale
165 Youngfox RD , Blind River, Ontario, Canada
Brokerage: Royal LePage Mid North Realty
Nice level building lot, recently cleared and levelled. Municipal water and sewer available as well as hydro and natural...
View Details$44,900
Listing # SM232137
Vacant Land | For Sale
206 Youngfox RD , Blind River, Ontario, Canada
Brokerage: Royal LePage Mid North Realty
Cleared building lot on the corner of Youngfox Rd and Birch St. This lot is L-shaped and offers municipal water and ...
View Details$45,000
Listing # SM240516
Vacant Land | For Sale
Lot 50 Woodward AVE , Blind River, Ontario, Canada
Brokerage: Royal LePage Mid North Realty
Vacant building lot on the north end of Woodward Ave. This lot has municipal water and service available. Great area to ...
View Details$49,000
Listing # SM240490
Vacant Land | For Sale
27 Bouck RD , Elliot Lake, Ontario, Canada
Brokerage: Royal LePage Mid North Realty
Serviced residential 60'X 100' building lot nestled in the heart of Elliot Lake in a quiet area close to downtown, ...
View Details$59,900
Listing # SM241903
House | For Sale
13 Hamilton AVE , Blind River, Ontario, Canada
Bedrooms: 3
Bathrooms: 1
Brokerage: Royal LePage Mid North Realty
This house is centrally located and needs major repairs being sold as is. (id:27)
View Details$74,000
Listing # SM240792
Condo | For Sale
25 Mississauga AVE # 51 , Elliot Lake, Ontario, Canada
Bedrooms: 1
Bathrooms: 1
Brokerage: Royal LePage Mid North Realty
Power of Sale: End Unit One bedroom cozy comforable condo apt. Located on Upper floor, near entrance. Open concept ...
View Details$87,900
Listing # SM241297
Condo | For Sale
23 Mississauga AVE # 24 , Elliot Lake, Ontario, Canada
Bedrooms: 1
Bathrooms: 1
Brokerage: Royal LePage Mid North Realty
Awesome one bedroom spacious condo apt. Located on the top floor. On site Laundry facilities offer gas dryers and ...
View Details$99,900
Listing # SM241458
Condo | For Sale
100A Hutchison AVE # 3 , Elliot Lake, Ontario, Canada
Bedrooms: 1
Bathrooms: 1
Brokerage: Royal LePage Mid North Realty
A beautiful and well maintained one bedroom condo with parking directly in front of the main door, which is great for ...
View Details$114,900
Listing # SM240293
Condo | For Sale
25 Mississauga AVE # 43 , Elliot Lake, Ontario, Canada
Bedrooms: 2
Bathrooms: 2
Brokerage: Royal LePage Mid North Realty
Be First in Line to view this lovely, unique, spacious 2 Bedroom Condo Apt. 2 Bathrooms and 2 Bedrooms. Super for a ...
View Details$114,900
Listing # SM241397
House | For Sale
39 Westhill RD , Elliot Lake, Ontario, Canada
Bedrooms: 2
Bathrooms: 1
Brokerage: Royal LePage Mid North Realty
Everything on one floor. Front entry steps can be converted to Wheelchair access. Open concept kitchen, living room and ...
View Details$119,900
Listing # SM241424
Condo | For Sale
89 Hillside DR N , Elliot Lake, Ontario, Canada
Bedrooms: 2
Bathrooms: 1
Brokerage: Royal LePage Mid North Realty
Desirable END UNIT. Private area Leave car at home or take city transitl,Shop and compare prices for Condo Townhomes. ...
View Details$125,000
Listing # SM241374
Vacant Land | For Sale
43 River DR , Blind River, Ontario, Canada
Brokerage: Royal LePage Mid North Realty
Amazing opportunity to build on this prime lot with 160ft of frontage, on the beautiful Blind River. This lot features ...
View Details$125,000
Listing # SM241385
Condo | For Sale
115 Hillside DR N # 4 , Elliot Lake, Ontario, Canada
Bedrooms: 2
Bathrooms: 1
Brokerage: Royal LePage Mid North Realty
Affordable living for only a fraction of the cost of rent!!! This cozy partially renovated two bedroom, one bathroom ...
View Details$139,900
Listing # SM241604
House | For Sale
92B Axmith AVE , Elliot Lake, Ontario, Canada
Bedrooms: 2+1
Bathrooms: 2
Brokerage: Royal LePage Mid North Realty
Affordable 2+1 bedroom semi-bungalow in a good area. Large bright living room/ dining room combination with cathedral ...
View Details$144,900
Listing # SM241276
House | For Sale
3 B Paris DR , Elliot Lake, Ontario, Canada
Bedrooms: 3
Bathrooms: 2
Brokerage: Royal LePage Mid North Realty
Lovely 3 bedroom home priced to sell in a good neighborhood. This home is move-in ready with great value. Laminate ...
View Details$145,900
Listing # SM241243
Condo | For Sale
12 Capital PL , Elliot Lake, Ontario, Canada
Bedrooms: 2
Bathrooms: 2
Brokerage: Royal LePage Mid North Realty
This beautiful 2 bedroom Town House Features Main floor Laundry, 2 Bathrooms, Engineered Hardwood Flooring throughout, ...
View Details$167,400
Listing # SM241185
Vacant Land | For Sale
00 Lee Valley RD , Massey, Ontario, Canada
Brokerage: Royal LePage Mid North Realty
Next to Spanish River bridge in the town of Massey with a narrow strip of land on the opposite side of Lee Valley with ...
View Details$174,900
Listing # SM241145
Recreational | For Sale
Lot 45 Plan M100, Whitman Pt., Lake Matinenda , Blind River, Ontario, Canada
Bedrooms: 1
Brokerage: Royal LePage Mid North Realty
Cozy, 3 season rustic cabin on Whitman Point overlooking beautiful 68 Bay on Lake Matinenda. Cabin has open concept ...
View Details$179,000
Listing # SM241936
Condo | For Sale
20 Frame CRES , Elliot Lake, Ontario, Canada
Bedrooms: 3
Bathrooms: 2
Brokerage: Royal LePage Mid North Realty
This Jewel is Professionally Managed and is a well-maintained Condominium Corporation. Make Nature your neighbor with ...
View Details$180,000
Listing # SM240015
Vacant Land | For Sale
109 Lighthouse Point DR , Thessalon, Ontario, Canada
Brokerage: Royal LePage Mid North Realty
Welcome to 109 Lighthouse Point Drive! This vacant 1.16 acre waterfront lot is situated in a sought out neighbourhood ...
View Details

