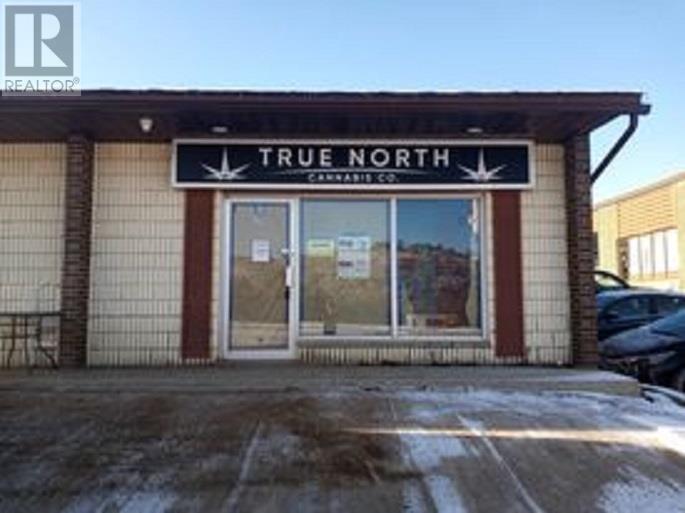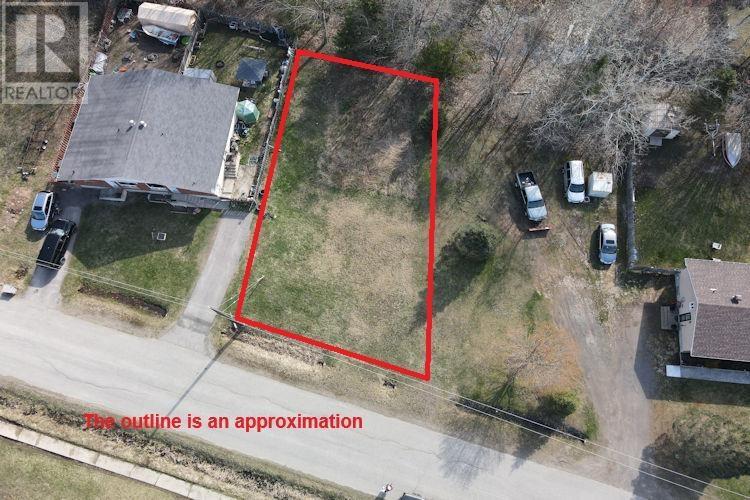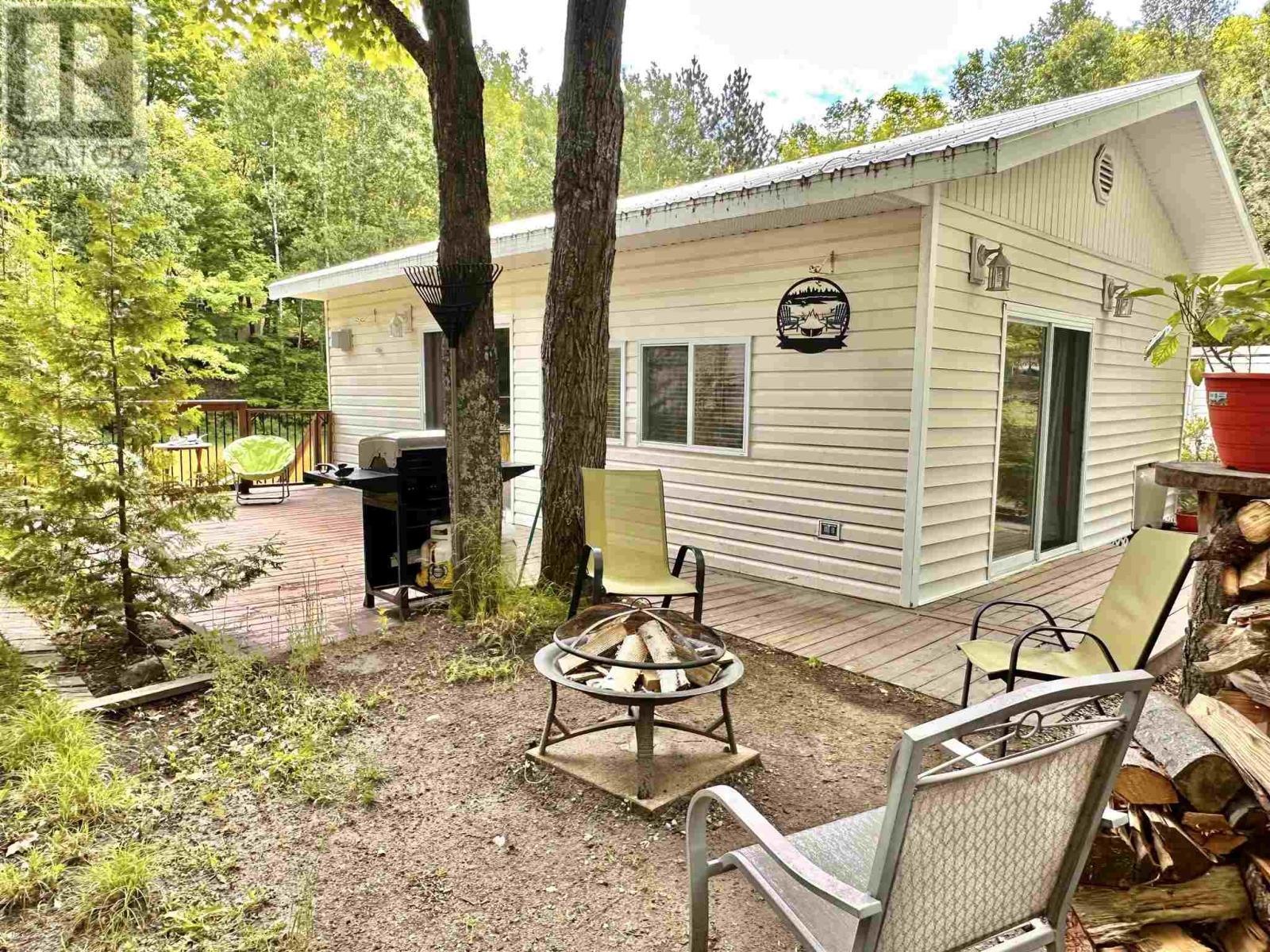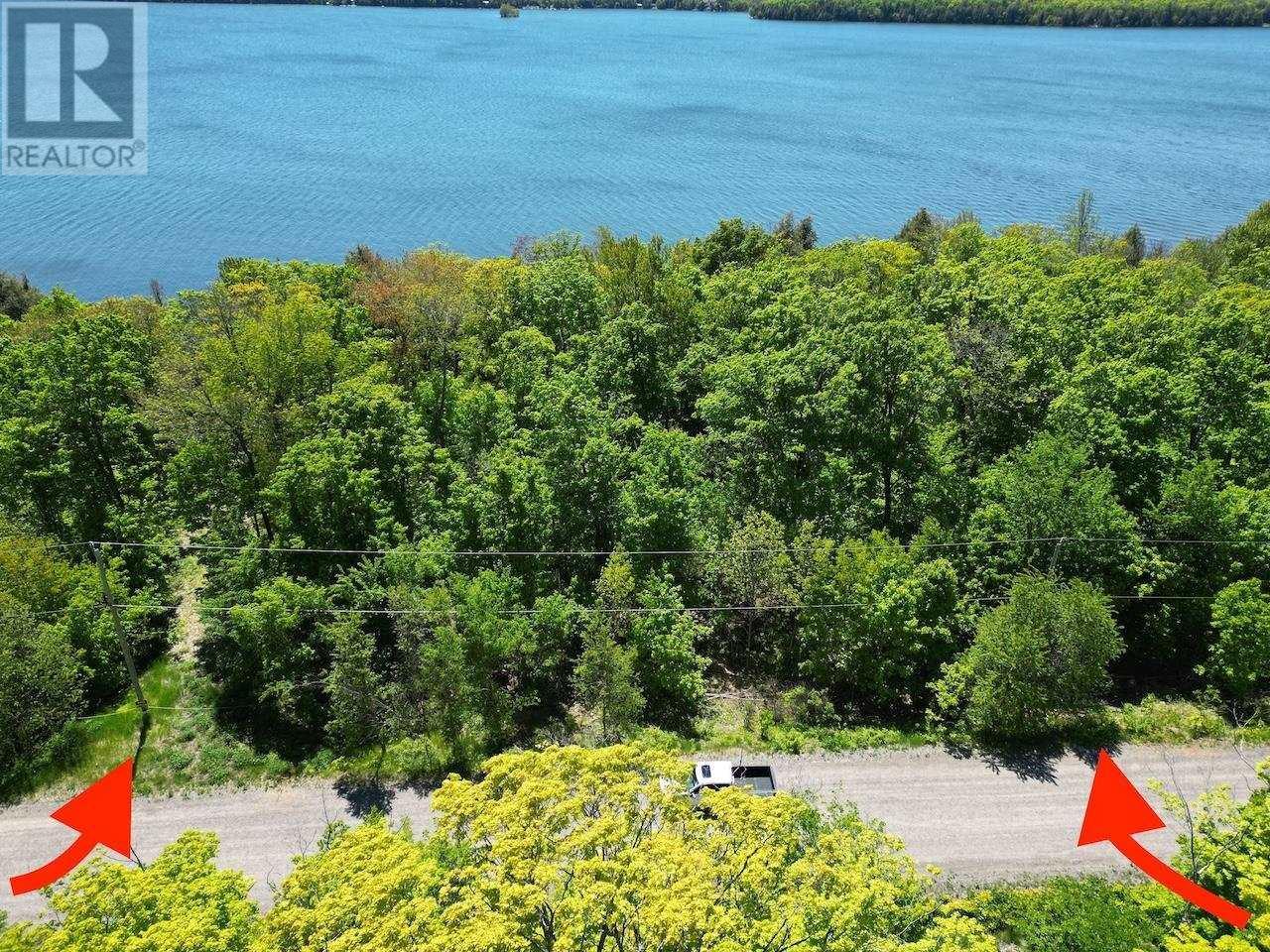Listings
All fields with an asterisk (*) are mandatory.
Invalid email address.
The security code entered does not match.
$2,200.00 Monthly
Listing # SM250546
Commercial | For Lease
17 Manitoba RD , Elliot Lake, Ontario, Canada
Brokerage: Royal LePage Mid North Realty
Location on Highway 108 across from Tim Horton's and walking distance to all major shopping areas. Renovated a year ago ...
View Details$3,500.00 Monthly
Listing # SM250581
Commercial | For Lease
29 Perini RD , Elliot Lake, Ontario, Canada
Brokerage: Royal LePage Mid North Realty
Very large industrial property with 90,000 sf lot size and a great deal of parking space with 9 offices (forced air ...
View Details$19,900
Listing # SM251328
Vacant Land | For Sale
11 Riverview DR , Iron Bridge, Ontario, Canada
Brokerage: Royal LePage Mid North Realty
This level 0.37 acre lot is located in the village of Iron Bridge on a year round municipally maintained road, where ...
View Details$30,000
Listing # SM251015
Vacant Land | For Sale
14 Solomon ST , Blind River, Ontario, Canada
Brokerage: Royal LePage Mid North Realty
Prime vacant building lot in Blind River. All essential municipal services – including hydro, natural gas, ...
View Details$38,000
Listing # SM251761
Recreational | For Sale
1479 Hwy 17 East # 1 , Algoma Mills, Ontario, Canada
Bedrooms: 1
Bathrooms: 1
Brokerage: Royal LePage Mid North Realty
BUY A SUMMER VACATION MOBILE HOME ON LAKE LAUZON ALGOMA MILLS ALL FURNITURE INCLUDED SITE RENTAL FEE IS APPROXMENTLY ...
View Details$44,500
Listing # SM251677
Recreational | For Sale
101 South Bay RD # LOT 88 , Elliot Lake, Ontario, Canada
Bedrooms: 2+1
Bathrooms: 1
Brokerage: Royal LePage Mid North Realty
Are you ready to enjoy your summer in style? Welcome to Lot 88 in beautiful South Bay trailer park-located 8 minutes ...
View Details$49,900
Listing # SM250251
Vacant Land | For Sale
22252 Highway 17 , Iron Bridge, Ontario, Canada
Brokerage: Royal LePage Mid North Realty
Great commercial lot right in the village of Iron Bridge, south facing and on main Highway 17 through town and near ...
View Details$49,900
Listing # SM251003
Vacant Land | For Sale
8 Allen ST , Iron Bridge, Ontario, Canada
Brokerage: Royal LePage Mid North Realty
Great opportunity to purchase a level 1.63 acre lot with front partly cleared area and rear wooded part on a year round ...
View Details$69,900
Listing # SM251244
Vacant Land | For Sale
21 Oak RD , Blind River, Ontario, Canada
Brokerage: Royal LePage Mid North Realty
Great opportunity to purchase a building lot in the beautiful sought after Forest Glen subdivision! Near to many ...
View Details$99,900
Listing # SM251647
Condo | For Sale
100 Hutchison AVE # 3 , Elliot Lake, Ontario, Canada
Bedrooms: 1
Bathrooms: 1
Brokerage: Royal LePage Mid North Realty
Exceptional Opportunity! Rarely does a ground-floor, one-bedroom condo in such a prime location become available. Enjoy ...
View Details$99,900
Listing # SM243053
Condo | For Sale
115 Hillside DR N # 4 , Elliot Lake, Ontario, Canada
Bedrooms: 2
Bathrooms: 1
Brokerage: Royal LePage Mid North Realty
Remarkable Value. Unbeatable Location. Well managed condo corporation. Discover your dream home with this spacious ...
View Details$109,900
Listing # SM251334
House | For Sale
15 Chalmers CRES , Elliot Lake, Ontario, Canada
Bedrooms: 2
Bathrooms: 1
Brokerage: Royal LePage Mid North Realty
More economical and better than renting. 2 bedroom mobile home in good condition on a double lot. Eat-in kitchen & good ...
View Details$110,000
Listing # SM250732
Condo | For Sale
113 Hillside DR N # 8 , Elliot Lake, Ontario, Canada
Bedrooms: 2
Bathrooms: 1
Brokerage: Royal LePage Mid North Realty
Presenting a sophisticated 2-bedroom condominium situated at the top offering captivating views. This residence features...
View Details$149,000
Listing # SM242433
Vacant Land | For Sale
10263 PCL Highway 17 , Spragge, Ontario, Canada
Brokerage: Royal LePage Mid North Realty
Great 27.5 acre wooded lot with driveway, some trails and great view includes some mineral rights and has rural zoning. ...
View Details$155,000
Listing # SM242475
Vacant Land | For Sale
402 Highway 17 , Walford, Ontario, Canada
Brokerage: Royal LePage Mid North Realty
FRAM LAND ON HWY 17 AT WALFORD YOUR DREAM IS UNLIMITED (id:27)
View Details$159,900
Listing # SM242199
Vacant Land | For Sale
111 Miller RD , Webbwood, Ontario, Canada
Brokerage: Royal LePage Mid North Realty
COME TO PLAY OR BUILD A NEW HOME OR JUST RIDE THE TRAILS. SEASON MUNICIPAL ROAD RUNS THROUGH PROPERTY. (id:27)
View Details$159,900
Listing # SM251461
Vacant Land | For Sale
1 PT 557 at Royer Rd HWY , Blind River, Ontario, Canada
Brokerage: Royal LePage Mid North Realty
Look no further for a private 8 acre riverfront property with 251 feet of shoreline frontage and over 1400 feet deep, ...
View Details$159,900
Listing # SM251168
Vacant Land | For Sale
937 Chevis RD , Huron Shores, Ontario, Canada
Brokerage: Royal LePage Mid North Realty
Great 4.1 acre waterfront lot on Chevis Road with year round road access and on the Mississagi River, is near to free ...
View Details$164,500
Listing # SM242051
Vacant Land | For Sale
1970 Lee Valley RD , Espanola, Ontario, Canada
Brokerage: Royal LePage Mid North Realty
LOVELY COUNTRY WITH MANY LOCATIONS TO BUILD WITH YEAR ROUND ROAD 15 MINUTES FROM ESPANOLA (id:27)
View Details$170,000
Listing # SM251797
House | For Sale
98A Axmith AVE , Elliot Lake, Ontario, Canada
Bedrooms: 1+2
Bathrooms: 2
Brokerage: Royal LePage Mid North Realty
This semi detached 1+2 bedrooms, 2 bathrooms bungalow with a detached garage has potential galore! With a little bit of...
View Details$174,900
Listing # SM251563
Commercial | For Sale
3 Columbia WALK , Elliot Lake, Ontario, Canada
Brokerage: Royal LePage Mid North Realty
Well established pet store business in the heart of Elliot Lake. Same owner lovingly serving the community's pets need ...
View Details$174,900
Listing # SM251727
Vacant Land | For Sale
305 Currie RD , Iron Bridge, Ontario, Canada
Brokerage: Royal LePage Mid North Realty
Look no further for a nicely wooded south facing 1.06 acre waterfront lot on Bright Lake with 165.8 feet of frontage. ...
View Details$180,000
Listing # SM251254
House | For Sale
70 Michigan AVE , Blind River, Ontario, Canada
Bedrooms: 2
Bathrooms: 1
Brokerage: Royal LePage Mid North Realty
Affordable and full of potential, this home sits on a spacious 66 x 132 ft lot with mature cedar hedges offering great ...
View Details$189,900
Listing # SM251271
House | For Sale
27 Fremont ST , Blind River, Ontario, Canada
Bedrooms: 2
Bathrooms: 1
Brokerage: Royal LePage Mid North Realty
Nestled on a peaceful street and connected to full town services, this well-maintained 2-bedroom home offers great value...
View Details























