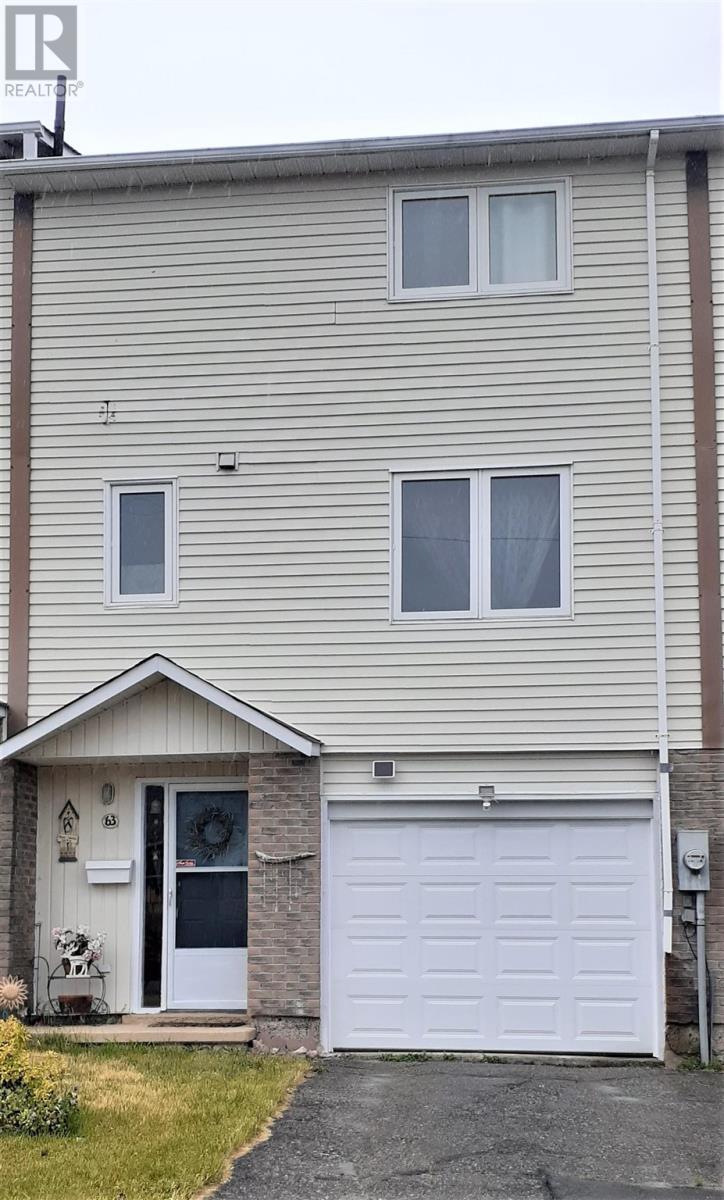For Sale
$179,900
63 Farrell CRES
,
Elliot Lake,
Ontario
P5A3N5
3 Beds
2 Baths
1 Partial Bath
#SM240939
