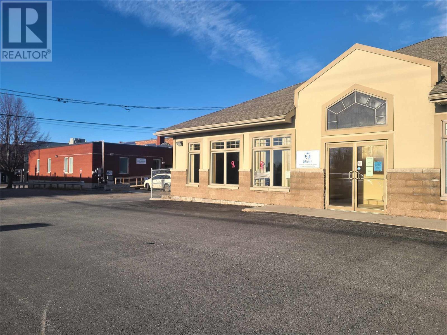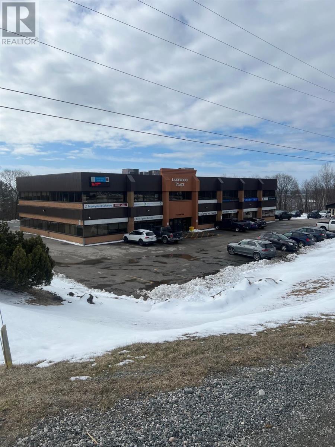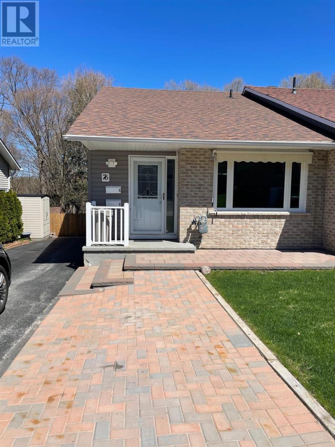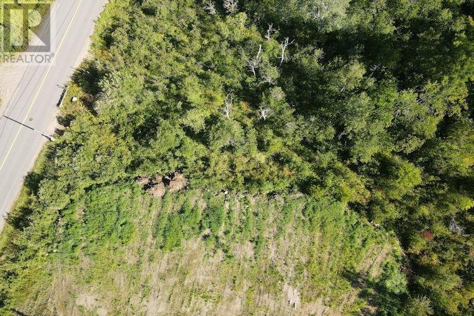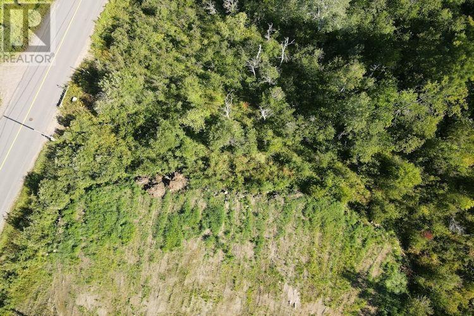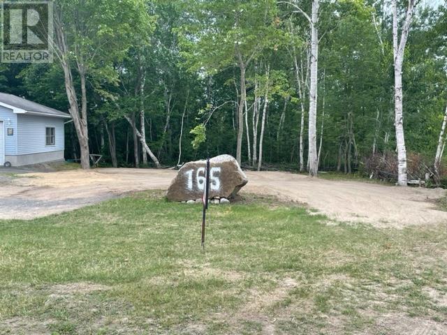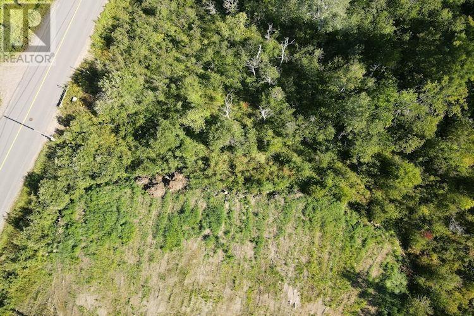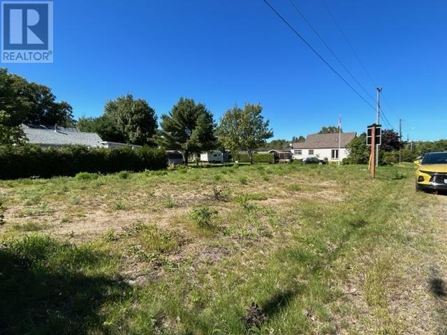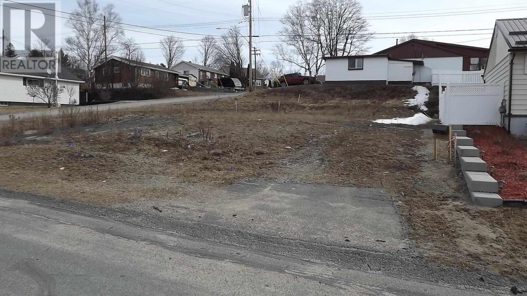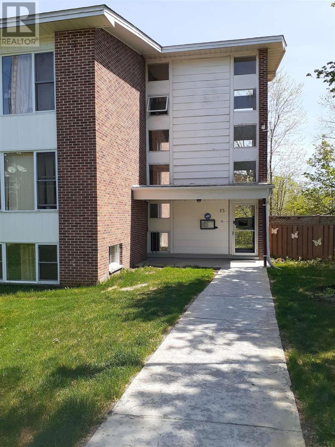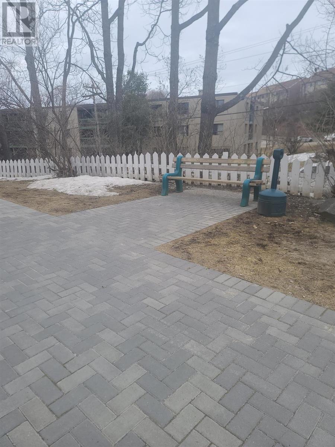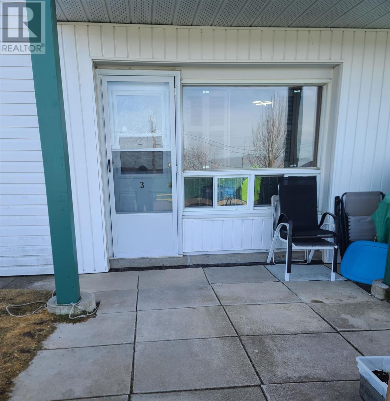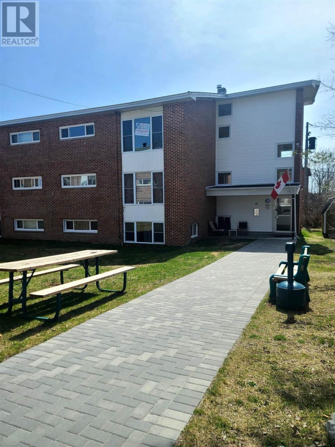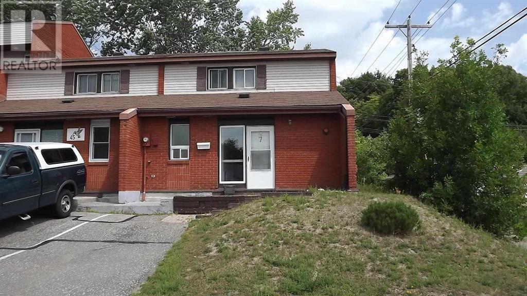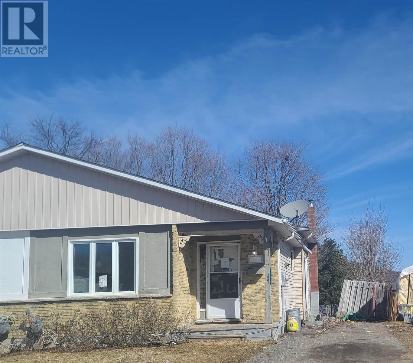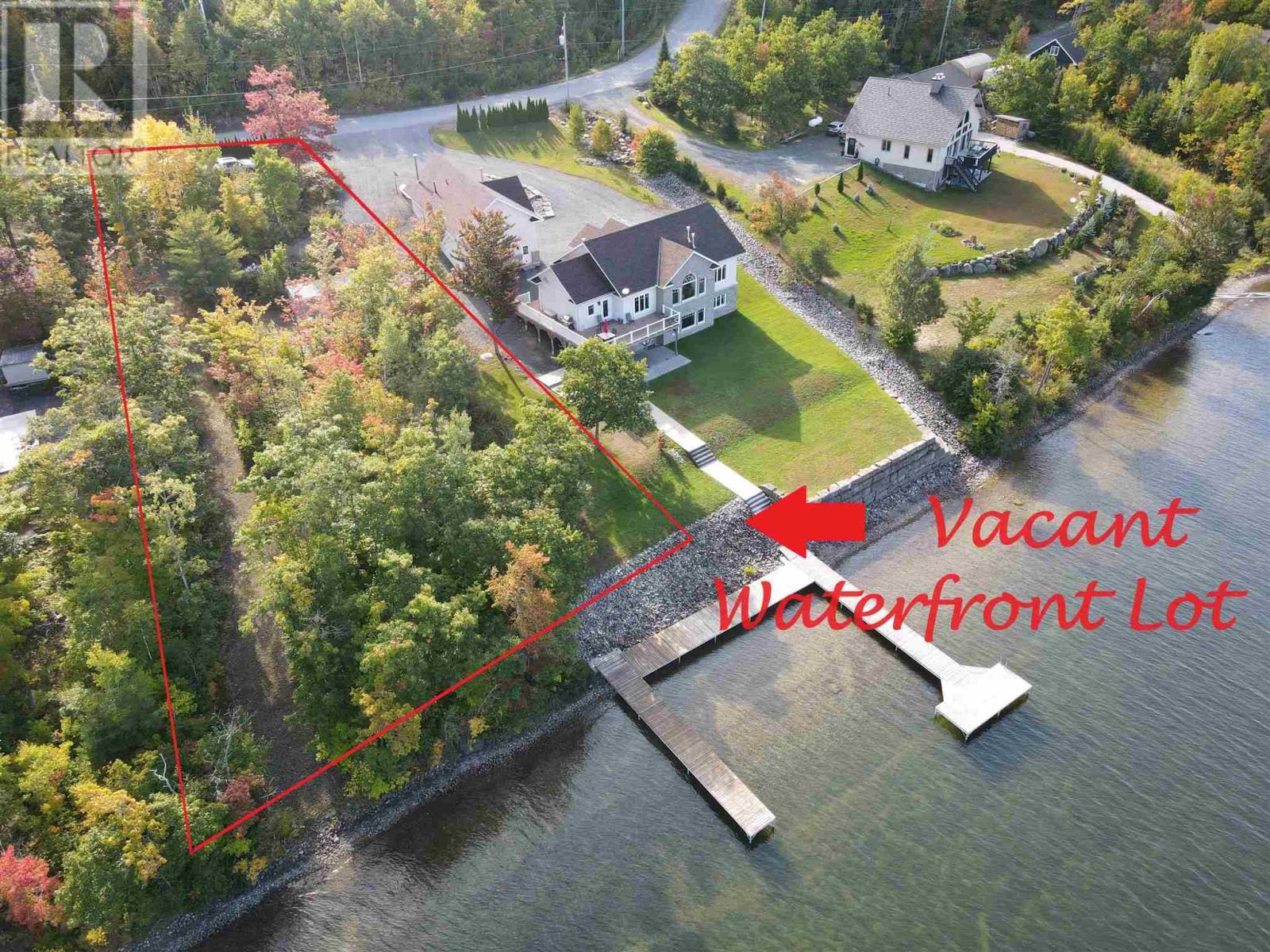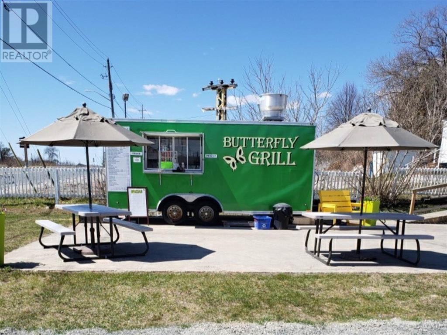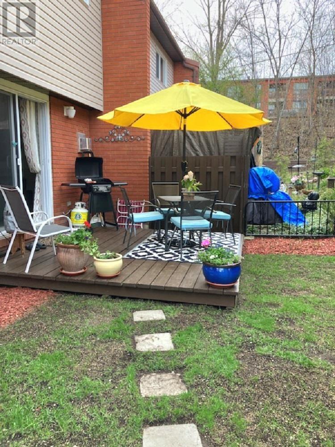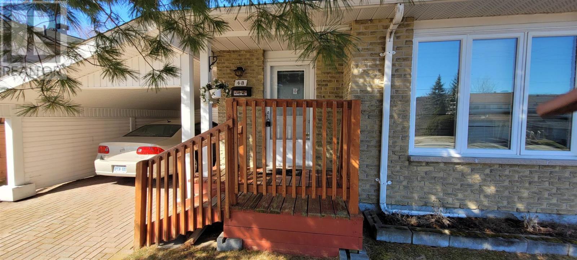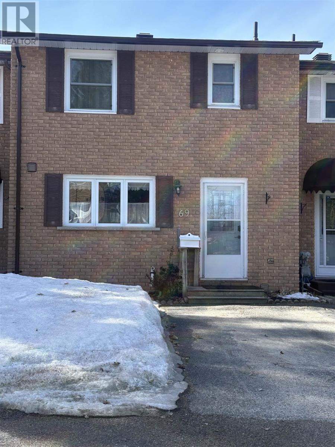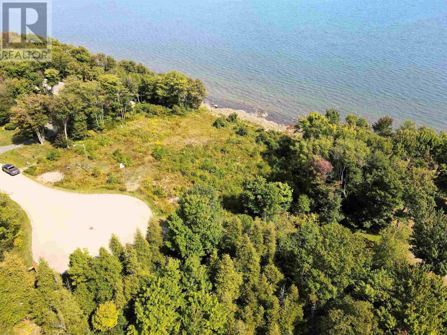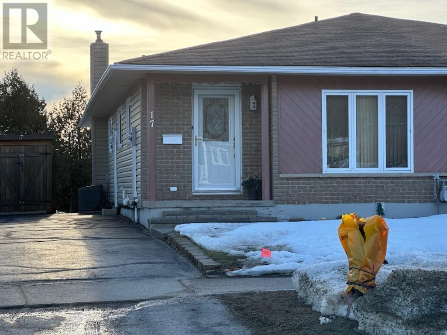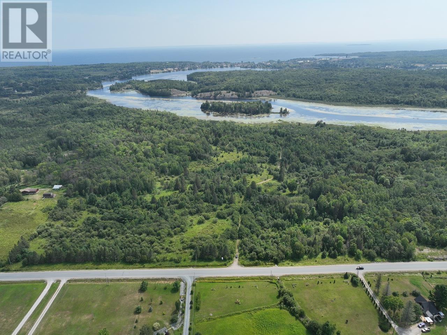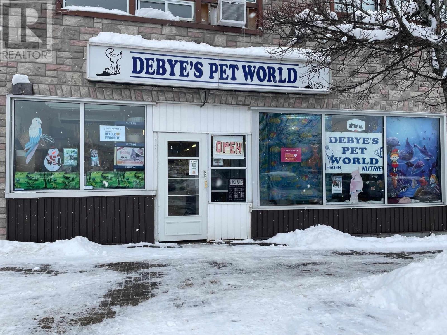Listings
All fields with an asterisk (*) are mandatory.
Invalid email address.
The security code entered does not match.
$10.00 / Square Feet
Listing # SM240780
Commercial | For Lease
9 Lawton AVE , Blind River, Ontario, Canada
Brokerage: Royal LePage Mid North Realty
Professional space includes spacious reception, 3 private offices and small kitchen area plus 2 bathrooms. Great ...
View Details$18.00 / Square Feet
Listing # SM230712
Commercial | For Lease
1 Industrial Park RD E # 202 , Blind River, Ontario, Canada
Brokerage: Royal LePage Mid North Realty
The largest office building in Blind River. Parking for B0, Board Room seats 20 and Elevator. Rent includes all common ...
View Details$1,450.00 Monthly
Listing # SM232925
House | For Lease
76 Tokyo CRES , Elliot Lake, Ontario, Canada
Bedrooms: 2
Bathrooms: 1
Brokerage: Royal LePage Mid North Realty
Gorgeous well kept 2 bedroom home available to the discerning tenant . Tastefully decorated open concept living area ...
View Details$39,000
Listing # SM240517
Vacant Land | For Sale
Lot 51 Woodward AVE , Blind River, Ontario, Canada
Brokerage: Royal LePage Mid North Realty
Vacant building lot on north end of Woodward Ave. Full municipal water and sewer services available Great location to ...
View Details$39,000
Listing # SM240518
Vacant Land | For Sale
Lot 52 Woodward AVE , Blind River, Ontario, Canada
Brokerage: Royal LePage Mid North Realty
Vacant Building lot on north end of Woodward Ave. Municipal water and sewer services available. Great location to build ...
View Details$44,900
Listing # SM240375
Vacant Land | For Sale
165 Youngfox RD , Blind River, Ontario, Canada
Brokerage: Royal LePage Mid North Realty
Nice level building lot, recently cleared and levelled. Municipal water and sewer available as well as hydro and natural...
View Details$45,000
Listing # SM240516
Vacant Land | For Sale
Lot 50 Woodward AVE , Blind River, Ontario, Canada
Brokerage: Royal LePage Mid North Realty
Vacant building lot on the north end of Woodward Ave. This lot has municipal water and service available. Great area to ...
View Details$49,900
Listing # SM232137
Vacant Land | For Sale
206 Youngfox RD , Blind River, Ontario, Canada
Brokerage: Royal LePage Mid North Realty
Cleared building lot on the corner of Youngfox Rd and Birch St. This lot is L-shaped and offers municipal water and ...
View Details$52,900
Listing # SM240490
Vacant Land | For Sale
27 Bouck RD , Elliot Lake, Ontario, Canada
Brokerage: Royal LePage Mid North Realty
Serviced residential 60'X 100' building lot nestled in the heart of Elliot Lake in a quiet area close to downtown, ...
View Details$79,000
Listing # SM240792
Condo | For Sale
25 Mississauga AVE # 51 , Elliot Lake, Ontario, Canada
Bedrooms: 1
Bathrooms: 1
Brokerage: Royal LePage Mid North Realty
End Unit One bedroom spacious condo apt. Located on Upper floor, near entrance. Open concept kitchen and living room. ...
View Details$89,900
Listing # SM232892
Condo | For Sale
23 Mississauga AVE # 1 , Elliot Lake, Ontario, Canada
Bedrooms: 1
Bathrooms: 1
Brokerage: Royal LePage Mid North Realty
Awesome one bedroom spacious condo apt. Located on First floor and near entrance. Easy access to laundry facilities and ...
View Details$115,000
Listing # SM240416
Condo | For Sale
100A Hutchison AVE # 3 , Elliot Lake, Ontario, Canada
Bedrooms: 1
Bathrooms: 1
Brokerage: Royal LePage Mid North Realty
A beautiful and well maintained one bedroom condo with parking directly in front of the main door, which is great for ...
View Details$119,000
Listing # SM240293
Condo | For Sale
25 Mississauga AVE # 43 , Elliot Lake, Ontario, Canada
Bedrooms: 2
Bathrooms: 2
Brokerage: Royal LePage Mid North Realty
Be First in Line to view this lovely, unique, spacious 2 Bedroom Condo Apt. 2 Bathrooms and 2 Bedrooms. Super for a ...
View Details$130,000
Listing # SM240082
House | For Sale
47 Mississauga AVE , Elliot Lake, Ontario, Canada
Bedrooms: 2
Bathrooms: 2
Brokerage: Royal LePage Mid North Realty
This 2 bedroom, end unit, condo townhouse offers affordable living and charm. Some upgrades make this an attractive move...
View Details$144,900
Listing # SM240355
House | For Sale
21 Laprairie CRES , Elliot Lake, Ontario, Canada
Bedrooms: 3
Bathrooms: 2
Brokerage: Royal LePage Mid North Realty
4 Levels of extended living space. Great for someone who likes that extra elbow room. Eat in Kitchen offers loads of ...
View Details$169,500
Listing # SM240485
Vacant Land | For Sale
75 Country RD , Blind River, Ontario, Canada
Brokerage: Royal LePage Mid North Realty
Planning on building your dream waterfrontt home or cottage? Then look no further! This beautiful 0.6 acre lot with 99 ...
View Details$170,000
Listing # SM240153
Commercial | For Sale
7 Huron AVE , Blind River, Ontario, Canada
Brokerage: Royal LePage Mid North Realty
Great opportunity for established food trailer, ice cream stand and lot. The Butterfly Grill is located in a prime ...
View Details$189,900
Listing # SM240071
Condo | For Sale
33 Mississauga AVE , Elliot Lake, Ontario, Canada
Bedrooms: 2
Bathrooms: 2
Brokerage: Royal LePage Mid North Realty
Grand 2 storey townhome tastefully decorated throughout. Front sitting patio, then enter home. Front foyer then opens to...
View Details$189,900
Listing # SM240750
House | For Sale
43 Frobel DR , Elliot Lake, Ontario, Canada
Bedrooms: 3
Bathrooms: 1
Brokerage: Royal LePage Mid North Realty
Beautifully maintained 3 bedroom Bungalow. Ceramic floors in kitchen & Parquet floors through main floor. Entrance to ...
View Details$190,000
Listing # SM240417
Condo | For Sale
69 Frame CRES , Elliot Lake, Ontario, Canada
Bedrooms: 3
Bathrooms: 2
Brokerage: Royal LePage Mid North Realty
This very well-maintained, 3 bedrooms,1 1/2 bath 2 storey condominium townhouse is a must see! You will be greeted with...
View Details$190,000
Listing # SM240015
Vacant Land | For Sale
109 Lighthouse Point DR , Thessalon, Ontario, Canada
Brokerage: Royal LePage Mid North Realty
Welcome to 109 Lighthouse Point Drive! This vacant 1.16 acre waterfront lot is situated in a sought out neighbourhood ...
View Details$198,000
Listing # SM240245
House | For Sale
17 Pearson DR , Elliot Lake, Ontario, Canada
Bedrooms: 3
Bathrooms: 2
Brokerage: Royal LePage Mid North Realty
Are you looking for a well kept home with tons of storage? This neatly kept semi detached home might just be the home ...
View Details$199,000
Listing # SM240810
Vacant Land | For Sale
249 Highway 557 , Blind River, Ontario, Canada
Brokerage: Royal LePage Mid North Realty
Riverfront 52 acres complete with your own island on the Blind River (48 ac main + 4 ac island) This property is level ...
View Details$199,000
Listing # SM232877
Commercial | For Sale
3 Columbia WALK , Elliot Lake, Ontario, Canada
Brokerage: Royal LePage Mid North Realty
Well established turn-key business available in the heart of Elliot Lake. Prime location with plenty of parking. Would ...
View Details
