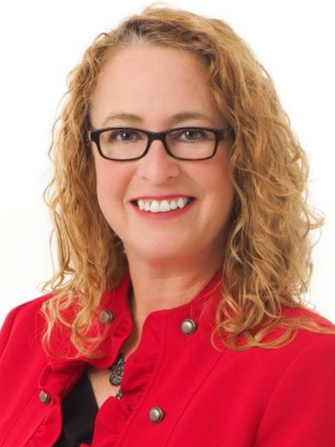








Phone: 705.848.2220
Mobile: 705.261.3770

1 -
39
CAUSLEY
STREET
BLIND RIVER,
ON
P0R 1B0
Phone:
705.356.1416
Fax:
705.356.0094
dgagnon@royallepage.ca
| Neighbourhood: | Elliot Lake |
| Lot Frontage: | 66 |
| Lot Size: | 66 x 142.3 |
| Floor Space (approx): | 988.00 |
| Bedrooms: | 2+1 |
| Bathrooms (Total): | 2 |
| Features: | Paved driveway |
| Parking Type: | No Garage |
| Property Type: | Single Family |
| Storage Type: | Storage Shed |
| Utility Type: | Telephone - Available |
| Utility Type: | Cable - Available |
| Utility Type: | Natural Gas - Available |
| Utility Type: | Hydro - Available |
| Appliances: | Stove , Dryer , Freezer , Refrigerator , Washer |
| Architectural Style: | Bungalow |
| Basement Development: | Finished |
| Basement Type: | Full |
| Construction Style - Attachment: | Detached |
| Exterior Finish: | Siding , Vinyl |
| Heating Fuel: | Natural gas |
| Heating Type: | Forced air |