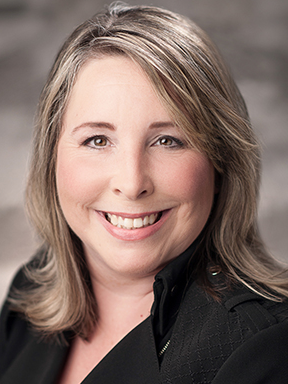








Phone: 705.848.2220
Mobile: 705.849.3644

1 -
39
CAUSLEY
STREET
BLIND RIVER,
ON
P0R 1B0
Phone:
705.356.1416
Fax:
705.356.0094
dgagnon@royallepage.ca
| Neighbourhood: | Elliot Lake |
| Lot Frontage: | 28.58 |
| Floor Space (approx): | 1050 Square Feet |
| Built in: | 1981 |
| Bedrooms: | 2 |
| Bathrooms (Total): | 2 |
| Bathrooms (Partial): | 1 |
| Access Type: | Road access |
| Amenities Nearby: | Park |
| Communication Type: | High Speed Internet |
| Community Features: | Bus Route |
| Features: | Crushed stone driveway |
| Parking Type: | No Garage , Gravel |
| Property Type: | Single Family |
| Sewer: | Sanitary sewer |
| Structure Type: | Deck |
| Utility Type: | Cable - Available |
| Utility Type: | Telephone - Available |
| Utility Type: | Natural Gas - Available |
| Utility Type: | Hydro - Available |
| View Type: | View |
| Appliances: | Stove , Dryer , Window Coverings , Refrigerator , Washer |
| Architectural Style: | 2 Level |
| Basement Development: | Partially finished |
| Basement Type: | Full |
| Construction Style - Attachment: | Semi-detached |
| Cooling Type: | Central air conditioning |
| Exterior Finish: | Brick , Siding |
| Heating Fuel: | Natural gas |
| Heating Type: | Forced air |