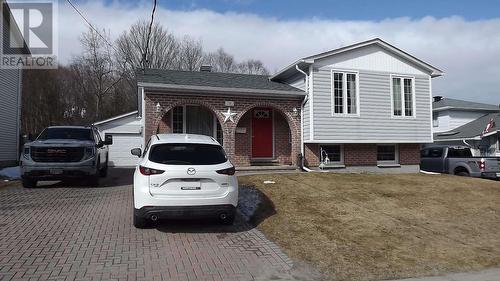








Phone: 705.848.2220
Fax:
705.848.5163
Mobile: 705.461.0350

1 -
39
CAUSLEY
STREET
BLIND RIVER,
ON
P0R 1B0
Phone:
705.356.1416
Fax:
705.356.0094
dgagnon@royallepage.ca
| Neighbourhood: | Elliot Lake |
| Lot Frontage: | 55 |
| Lot Size: | 55 x 142.96 |
| Floor Space (approx): | 1080.00 |
| Bedrooms: | 3+1 |
| Bathrooms (Total): | 2 |
| Bathrooms (Partial): | 1 |
| Access Type: | Road access |
| Communication Type: | High Speed Internet |
| Community Features: | Bus Route |
| Features: | [] |
| Fence Type: | Fenced yard |
| Parking Type: | Garage |
| Property Type: | Single Family |
| Sewer: | Sanitary sewer |
| Structure Type: | Deck |
| Utility Type: | Natural Gas - Available |
| Utility Type: | Cable - Available |
| Utility Type: | Hydro - Available |
| Utility Type: | Telephone - Available |
| Appliances: | Dishwasher , Alarm System , Stove , Dryer , Window Coverings , Refrigerator , Washer |
| Basement Development: | Finished |
| Basement Type: | Full |
| Construction Style - Attachment: | Detached |
| Construction Style - Split Level: | Sidesplit |
| Cooling Type: | Central air conditioning |
| Exterior Finish: | Brick , Vinyl |
| Flooring Type : | Hardwood |
| Heating Fuel: | Natural gas |
| Heating Type: | Forced air |