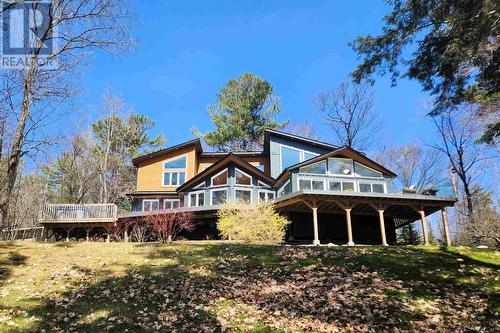








Phone: 705.356.1416
Fax:
705.356.0094
Mobile: 705.849.5491

1 -
39
CAUSLEY
STREET
BLIND RIVER,
ON
P0R 1B0
Phone:
705.356.1416
Fax:
705.356.0094
dgagnon@royallepage.ca
| Neighbourhood: | Algoma Mills |
| Lot Frontage: | 150 |
| Floor Space (approx): | 3045.00 |
| Acreage: | Yes |
| Waterfront: | Yes |
| Water Body Type: | Lake Lauzon |
| Water Body Name: | Lake Lauzon |
| Bedrooms: | 4 |
| Bathrooms (Total): | 4 |
| Bathrooms (Partial): | 2 |
| Access Type: | Road access |
| Communication Type: | High Speed Internet |
| Features: | Crushed stone driveway |
| Parking Type: | Garage , Gravel |
| Property Type: | Single Family |
| Sewer: | Septic System |
| Storage Type: | Storage Shed |
| Structure Type: | Deck , Dock , Shed |
| Utility Type: | Telephone - Available |
| Utility Type: | Hydro - Available |
| View Type: | View |
| WaterFront Type: | Waterfront |
| Appliances: | Dishwasher , Hot Tub , [] , Dryer , Washer |
| Basement Development: | Partially finished |
| Basement Type: | Partial |
| Construction Style - Attachment: | Detached |
| Cooling Type: | Air Conditioned , Central air conditioning |
| Exterior Finish: | Hardboard |
| Heating Fuel: | Propane |
| Heating Type: | Forced air |